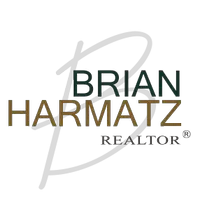$1,550,000
$1,750,000
11.4%For more information regarding the value of a property, please contact us for a free consultation.
3 Beds
3 Baths
2,466 SqFt
SOLD DATE : 10/02/2024
Key Details
Sold Price $1,550,000
Property Type Condo
Sub Type Condominium
Listing Status Sold
Purchase Type For Sale
Square Footage 2,466 sqft
Price per Sqft $628
Subdivision Marrakesh Country Cl
MLS Listing ID 24398353
Sold Date 10/02/24
Bedrooms 3
Full Baths 3
Condo Fees $1,140
HOA Fees $1,140/mo
HOA Y/N Yes
Year Built 1971
Lot Size 4,356 Sqft
Property Description
Perfectly positioned! One of the finest settings at Marrakesh Country Club includes double fairway views, Mt. Eisenhower front and center, and a newly reimagined clubhouse framed with the lake and fountain is just a short hop away. Architect John Elgin Woolf's Hollywood Regency design lives on with his restrained opulence and magical moments which makes for exceptional desert living. From the walled courtyard to the expansive terrace, this D-plan residence is the largest of the original Marrakesh floor plans and a walkable distance to the clubhouse. Gallery lighting plays beautifully throughout the main living areas where graceful lines accentuate a stunning fireplace. Views continue as a theme into the dining room and island centered kitchen with its stylish finishes and natural light. Service entrance and adjacent utility room too. Take the VIRTUAL TOUR for a better sense of flow here on Medina Drive including a nice separation of bedrooms. The Ensuite Primary with its direct patio access and fairway views features a standalone tub and tiled shower. Ensuite Bedroom Two is on the opposite end of the home and opens to the courtyard. The adjacent sitting area is currently enjoyed as a workout room. Bedroom Three is currently enjoyed as an office and opens to the courtyard. Adjacent bath with shower just steps away. Garage parking for 2 cars + golf cart. One of the club's celebrated pool areas with spa and pavilion is steps away. The first families took residence at Marrakesh in 1969 surrounding the 18-hole executive course designed by Ted Robinson. All these years later, this club remains one of the desert's most architecturally significant places. Don't miss this season's write-up on the club's refresh in Town & Country Magazine!
Location
State CA
County Riverside
Area 323 - South Palm Desert
Zoning PR030
Interior
Interior Features Ceiling Fan(s), Separate/Formal Dining Room, High Ceilings, Recessed Lighting, Multiple Primary Suites, Walk-In Closet(s)
Heating Central, Forced Air
Cooling Central Air
Flooring Carpet, Wood
Fireplaces Type Gas, Living Room
Furnishings Unfurnished
Fireplace Yes
Appliance Built-In, Double Oven, Dishwasher, Gas Cooktop, Disposal, Microwave, Refrigerator, Dryer, Washer
Laundry Laundry Room
Exterior
Parking Features Door-Multi, Garage, Golf Cart Garage, Garage Door Opener
Fence Block, Partial, Wrought Iron
Pool Community, Gunite, Association
Community Features Pool
Amenities Available Bocce Court, Clubhouse, Golf Course, Lake or Pond, Meeting Room, Other Courts, Pool, Pet Restrictions, Spa/Hot Tub, Security, Tennis Court(s)
View Y/N Yes
View Golf Course, Lake, Mountain(s), Panoramic
Porch Brick, Covered, Open, Patio
Total Parking Spaces 2
Private Pool No
Building
Lot Description Lawn, Landscaped
Faces West
Story 1
Entry Level One
Foundation Slab
Sewer Sewer Tap Paid
Architectural Style Mid-Century Modern
Level or Stories One
New Construction No
Others
Pets Allowed Yes
Senior Community No
Tax ID 630280011
Security Features Gated with Guard
Acceptable Financing Cash
Listing Terms Cash
Financing Cash
Special Listing Condition Standard
Pets Allowed Yes
Read Less Info
Want to know what your home might be worth? Contact us for a FREE valuation!

Our team is ready to help you sell your home for the highest possible price ASAP

Bought with Faith Messenger • HomeSmart
GET MORE INFORMATION

MBA, BROKER/REALTOR® | Lic# 01917845





