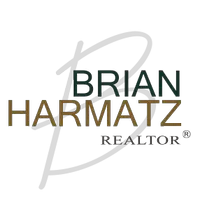$985,000
$999,900
1.5%For more information regarding the value of a property, please contact us for a free consultation.
4 Beds
3 Baths
2,829 SqFt
SOLD DATE : 12/02/2015
Key Details
Sold Price $985,000
Property Type Single Family Home
Sub Type Single Family Residence
Listing Status Sold
Purchase Type For Sale
Square Footage 2,829 sqft
Price per Sqft $348
Subdivision Goldenwest Estates (Gehb)
MLS Listing ID OC15218558
Sold Date 12/02/15
Bedrooms 4
Full Baths 2
Half Baths 1
Construction Status Updated/Remodeled,Turnkey
HOA Y/N No
Year Built 1970
Lot Size 6,141 Sqft
Property Description
This gorgeous property was just totally renovated with high end upgrades galore. A private mini-resort complete with the backyard paradise. The stunning remodeled Pool, along with many more extras, invites you to relax and enjoy the beautiful surroundings which includes a Custom Barbeque Center, Firepit, and Cabana Area. Front- The curved Flagstone walkway leads up to the Custom Designer Wrought Iron Double Doors. The beautiful Natural Stone Facade, Large 2 tiered Fountain, Beautiful Dark Stained Garage Door, and Professionally Landscape are exceptional. Inside- The newly remodeled Sweeping Wood Stairs, Dark Wood Flooring, Upgraded Wide Crown Molding, Baseboards, Casings, Doors, Extra Wide Blade Shutters, Recessed Lighting, throughout, are just a partial list of what you will see. Note: The Bonus Room w Closet can be a 5th Bedroom. The Kitchen is totally remodeled with Dark Maple Cabinetry, Quartz Countertops and High end Stainless Steel Appliances. Viking Stove and Refrigerator stay. Large Master Suite with Huge Walk-in Closet and Huge Master Bath complete with jetted tub and all the fine Extras! Ideally located in a beautiful tract. Enjoy those ocean breezes. CLose to the beach and great shopping and entertainment.
Location
State CA
County Orange
Area 17 - Northwest Huntington Beach
Zoning R1
Interior
Interior Features Block Walls, Ceiling Fan(s), Crown Molding, Separate/Formal Dining Room, Pantry, Recessed Lighting, All Bedrooms Up, Entrance Foyer, Primary Suite, Walk-In Closet(s)
Heating Central
Cooling None
Flooring Wood
Fireplaces Type Family Room
Fireplace Yes
Appliance Dishwasher, Gas Cooktop, Disposal, Gas Water Heater, Self Cleaning Oven
Laundry Laundry Chute, Washer Hookup, Electric Dryer Hookup, Gas Dryer Hookup, Inside, Laundry Room
Exterior
Exterior Feature Rain Gutters
Parking Features Concrete, Door-Multi, Direct Access, Garage, Garage Door Opener
Garage Spaces 2.0
Garage Description 2.0
Pool Gas Heat, Heated, In Ground, Private
Community Features Curbs, Storm Drain(s), Street Lights, Sidewalks, Park
Utilities Available Cable Available, Sewer Available, Sewer Connected, Underground Utilities, Water Connected
View Y/N Yes
View Pool
Roof Type Composition
Porch Concrete, Covered
Total Parking Spaces 2
Private Pool Yes
Building
Lot Description Sprinklers In Rear, Sprinklers In Front, Lawn, Landscaped, Near Park, Sprinklers Timer, Sprinkler System
Story 2
Entry Level Two
Foundation Slab
Sewer Sewer Tap Paid
Water Public
Architectural Style Traditional
Level or Stories Two
Construction Status Updated/Remodeled,Turnkey
Schools
School District Huntington Beach Union High
Others
Senior Community No
Tax ID 14616303
Security Features Carbon Monoxide Detector(s)
Acceptable Financing Cash, Cash to New Loan
Listing Terms Cash, Cash to New Loan
Financing Cash to New Loan
Special Listing Condition Standard
Read Less Info
Want to know what your home might be worth? Contact us for a FREE valuation!

Our team is ready to help you sell your home for the highest possible price ASAP

Bought with Brian Harmatz • Landmark Realtors
GET MORE INFORMATION
MBA, BROKER/REALTOR® | Lic# 01917845

