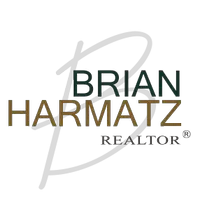2 Beds
2 Baths
1,316 SqFt
2 Beds
2 Baths
1,316 SqFt
Key Details
Property Type Single Family Home
Sub Type Single Family Residence
Listing Status Active
Purchase Type For Sale
Square Footage 1,316 sqft
Price per Sqft $269
MLS Listing ID SW25005672
Bedrooms 2
Full Baths 2
Condo Fees $163
Construction Status Turnkey
HOA Fees $163/mo
HOA Y/N Yes
Year Built 2003
Lot Size 3,484 Sqft
Property Description
An open concept design means this kitchen flows seamlessly to the living area. The Primary suite has vaulted ceilings and a private bath with dual sink vanity and a large walk-in shower and walk in closet. There is a sliding door to a private covered patio. The secondary bedroom is at the front of the house with a view of the neighborhood and mountains. Outback you will enjoy water wise desert landscaping with a lemon tree and orange tree, all loaded with fruit at this time. Indoor laundry room with new LG washer and dryer that stay and a large guest bath that add to the desirability of this home. The association maintains all front lawns and green belts giving the entire community a well maintained look. Low taxes and HOA. Designated RV parking available.
Location
State CA
County Riverside
Area Srcar - Southwest Riverside County
Rooms
Main Level Bedrooms 2
Interior
Interior Features Breakfast Bar, Breakfast Area, Block Walls, Ceiling Fan(s), Cathedral Ceiling(s), High Ceilings, Open Floorplan, Pantry, Solid Surface Counters, All Bedrooms Down, Main Level Primary, Walk-In Pantry
Heating Central
Cooling Central Air
Flooring Laminate, Tile
Fireplaces Type Gas Starter, Living Room, Wood Burning
Fireplace Yes
Appliance Built-In Range, Double Oven, Dishwasher, Disposal, Gas Range, Gas Water Heater, Microwave, Refrigerator, Water To Refrigerator, Dryer, Washer
Laundry Laundry Room
Exterior
Exterior Feature Awning(s), Rain Gutters
Parking Features Door-Multi, Garage Faces Front, Garage, Garage Door Opener
Garage Spaces 2.0
Garage Description 2.0
Pool Association
Community Features Suburban, Gated
Amenities Available Billiard Room, Maintenance Grounds, Game Room, Meeting Room, Outdoor Cooking Area, Barbecue, Pool, Recreation Room, RV Parking, Spa/Hot Tub
View Y/N Yes
View Mountain(s), Neighborhood
Roof Type Tile
Accessibility None
Porch Concrete, Open, Patio
Attached Garage No
Total Parking Spaces 2
Private Pool No
Building
Lot Description Back Yard, Desert Back, Front Yard, Lawn, Landscaped, Sprinkler System, Yard
Dwelling Type House
Story 1
Entry Level One
Foundation Slab
Sewer Public Sewer
Water Public
Level or Stories One
New Construction No
Construction Status Turnkey
Schools
School District San Jacinto Unified
Others
HOA Name Estate of San Jacinto
Senior Community Yes
Tax ID 439301036
Security Features Carbon Monoxide Detector(s),Security Gate,Gated Community,Smoke Detector(s)
Acceptable Financing Cash, Cash to New Loan, Conventional, FHA, VA Loan
Listing Terms Cash, Cash to New Loan, Conventional, FHA, VA Loan
Special Listing Condition Standard

GET MORE INFORMATION
MBA, BROKER/REALTOR® | Lic# 01917845






