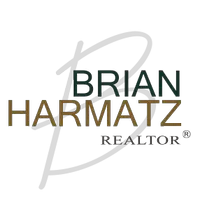4 Beds
3 Baths
2,692 SqFt
4 Beds
3 Baths
2,692 SqFt
Key Details
Property Type Single Family Home
Sub Type Single Family Residence
Listing Status Active
Purchase Type For Sale
Square Footage 2,692 sqft
Price per Sqft $603
MLS Listing ID BB24245271
Bedrooms 4
Full Baths 3
HOA Y/N No
Year Built 1936
Lot Size 2.837 Acres
Property Description
Experience the peaceful lifestyle you've always dreamed of in this delightful 4-bedroom, 3-bath Tujunga residence! Tucked amidst towering trees on nearly three acres of picturesque and secluded land, your 2,692 sq ft abode commands idyllic mountain and canyon views. Classic beamed ceilings and gleaming hardwood flooring greet you upon entering, radiating a welcoming warmth in every corner. A dramatic flagstone fireplace lends an inviting atmosphere to the living room, where large glass sliders open to an extensive patio with breathtaking vistas. Bright and well-sized, the freshly painted kitchen blends vintage charm and function - equipped with quality appliances, ample cabinetry, and tiled countertops.
Four comfortable and versatile bedrooms offer a serene escape after a long day, including one on the main level with a full bath. An elegant chandelier illuminates the staircase to the upper floor where the secondary retreats share a tastefully tiled bath. With its generous closet and refreshing ensuite, the primary suite is the ultimate haven from fast-paced city life. Outside, a meticulously landscaped terrace garden features California River Rock embankments, gorgeous brick platforms and large pond suitable for pet fish, and drought-resistant plants centered around a flowing stream that draws local wildlife like deer, birds, and wild cats year-round. Notables include a laundry area and an attached 2-car garage.
Property has potential to be subdivided at the bottom at the lot creating 2 additional lots!!
Schedule a tour while this gem's still available!
Location
State CA
County Los Angeles
Area 659 - Sunland/Tujunga
Zoning LAR1
Rooms
Main Level Bedrooms 1
Interior
Interior Features Ceiling Fan(s), Bedroom on Main Level
Heating Central
Cooling See Remarks
Fireplaces Type Living Room
Fireplace Yes
Appliance Dryer, Washer
Laundry Electric Dryer Hookup, Gas Dryer Hookup, Upper Level
Exterior
Parking Features Driveway
Garage Spaces 2.0
Garage Description 2.0
Pool None
Community Features Foothills, Valley
View Y/N Yes
View Canyon, Mountain(s)
Attached Garage Yes
Total Parking Spaces 2
Private Pool No
Building
Lot Description 2-5 Units/Acre
Dwelling Type House
Story 2
Entry Level Two
Sewer Septic Type Unknown
Water Public
Level or Stories Two
New Construction No
Schools
School District Los Angeles Unified
Others
Senior Community No
Tax ID 2552034014
Acceptable Financing Cash, Conventional, Cal Vet Loan, 1031 Exchange, FHA, VA Loan
Listing Terms Cash, Conventional, Cal Vet Loan, 1031 Exchange, FHA, VA Loan
Special Listing Condition Standard

GET MORE INFORMATION
MBA, BROKER/REALTOR® | Lic# 01917845






