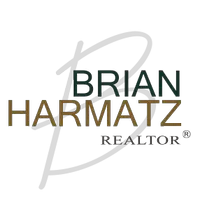2 Beds
1 Bath
772 SqFt
2 Beds
1 Bath
772 SqFt
Key Details
Property Type Single Family Home
Sub Type Single Family Residence
Listing Status Active
Purchase Type For Sale
Square Footage 772 sqft
Price per Sqft $466
MLS Listing ID HD24245510
Bedrooms 2
Full Baths 1
HOA Y/N No
Year Built 1941
Lot Size 3,685 Sqft
Property Description
This cabin has been beautifully remodeled with modern upgrades throughout. The exterior features fresh new paint, while inside you'll find new flooring, interior paint, and baseboards. The kitchen is a standout with new quartz counters, a new deep farmhouse-style sink, a new stainless steel oven and range, and plenty of space to cook and gather. The stacked stone fireplace adds a cozy touch, and the bathroom has been upgraded with a tile shower and tub combo, a new toilet, and stylish modern finishes. A wall heater with a thermostat keeps the home warm in winter, and a window AC unit in the bedroom is available for the rare warmer mountain days.
Step outside to the peaceful backyard, where you can relax on the wood deck and enjoy the fresh mountain air while listening to birds chirping. The property also includes two storage sheds and a separate laundry room conveniently located just off the back door.
This home offers the perfect combination of mountain living and accessibility. Wrightwood's location provides year-round activities, including hiking the nearby Pacific Crest Trail, and it is an easy commute down the hill to the Inland Empire. Whether you're looking for a weekend getaway or a full-time mountain retreat, this move-in-ready cabin is ready to welcome you home.
Location
State CA
County San Bernardino
Area Wrwd - Wrightwood
Zoning RS
Rooms
Main Level Bedrooms 2
Interior
Interior Features All Bedrooms Down
Heating Wall Furnace
Cooling Wall/Window Unit(s)
Fireplaces Type Living Room
Fireplace Yes
Appliance Gas Cooktop, Gas Oven, Gas Range
Laundry Laundry Room
Exterior
Parking Features Driveway
Pool None
Community Features Mountainous
View Y/N Yes
View Mountain(s)
Porch Wood
Total Parking Spaces 4
Private Pool No
Building
Lot Description Corner Lot
Dwelling Type House
Story 1
Entry Level One
Sewer Septic Type Unknown
Water Public
Level or Stories One
New Construction No
Schools
School District Snowline Joint Unified
Others
Senior Community No
Tax ID 0355203130000
Acceptable Financing Cash, Cash to New Loan, Conventional, FHA, VA Loan, VA No Loan, VA No No Loan
Listing Terms Cash, Cash to New Loan, Conventional, FHA, VA Loan, VA No Loan, VA No No Loan
Special Listing Condition Standard

GET MORE INFORMATION
MBA, BROKER/REALTOR® | Lic# 01917845






