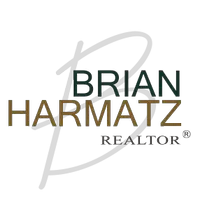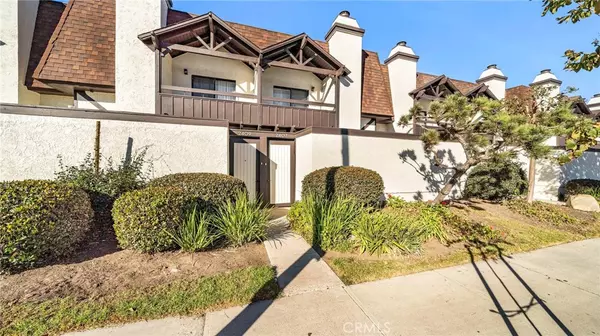2 Beds
3 Baths
1,237 SqFt
2 Beds
3 Baths
1,237 SqFt
Key Details
Property Type Townhouse
Sub Type Townhouse
Listing Status Active Under Contract
Purchase Type For Sale
Square Footage 1,237 sqft
Price per Sqft $525
MLS Listing ID SR24229665
Bedrooms 2
Full Baths 1
Half Baths 1
Three Quarter Bath 1
Condo Fees $440
Construction Status Repairs Cosmetic
HOA Fees $440/mo
HOA Y/N Yes
Year Built 1981
Lot Size 4.061 Acres
Property Description
Upon entering through your private patio, you'll step into the inviting living area with a cozy gas fireplace, perfect for relaxing or entertaining. The open layout flows seamlessly into the dining area, making it easy to enjoy meals and gatherings. The kitchen offers ample cabinet space, a gas range, microwave, dishwasher, garbage disposal, and a refrigerator—all ready for your personal touch.
On the main level, you'll find a convenient 1/2 guest bathroom and a laundry closet with hook-ups for side-by-side washer and dryer. Upstairs, the home boasts two generously-sized bedrooms, each with their own private bathrooms and large walk-in closets. The spacious primary bedroom features double door entry, a private balcony overlooking Artesia Blvd., double sinks, and a shower over tub. The second bedroom has a walk-in shower and its own walk-in closet. Additional storage space is available in the hallway closet on the second level, perfect for keeping your home organized. For added convenience, the unit has direct access from the attached two-car garage with an automatic garage door opener.
Community amenities include a sparkling in-ground pool and spa, as well as a meeting/recreation room, offering a great place to relax and socialize.
This townhouse is full of potential—bring your creativity and make it your own!
Location
State CA
County Los Angeles
Area 133 - N Torrance - East
Zoning TORR-MD
Interior
Interior Features Laminate Counters, Primary Suite, Walk-In Closet(s)
Heating Central
Cooling Central Air
Flooring Carpet, Vinyl
Fireplaces Type Gas, Living Room
Fireplace Yes
Appliance Dishwasher, Gas Range, Gas Water Heater, Microwave, Refrigerator, Dryer, Washer
Laundry Washer Hookup, Gas Dryer Hookup, Inside, Laundry Closet
Exterior
Parking Features Direct Access, Garage, Garage Door Opener, Garage Faces Rear, Side By Side
Garage Spaces 2.0
Garage Description 2.0
Pool In Ground, Association
Community Features Curbs, Street Lights, Sidewalks
Utilities Available Natural Gas Connected, Sewer Connected, Water Connected
Amenities Available Insurance, Management, Pool, Recreation Room, Spa/Hot Tub, Trash
View Y/N No
View None
Porch Concrete, Patio
Attached Garage Yes
Total Parking Spaces 2
Private Pool No
Building
Dwelling Type House
Faces South
Story 2
Entry Level Two
Foundation Slab
Sewer Public Sewer
Water Public
Level or Stories Two
New Construction No
Construction Status Repairs Cosmetic
Schools
School District Torrance Unified
Others
HOA Name Artesia Estates
HOA Fee Include Earthquake Insurance
Senior Community No
Tax ID 4093028039
Acceptable Financing Cash, Cash to New Loan, Court Approval
Listing Terms Cash, Cash to New Loan, Court Approval
Special Listing Condition Third Party Approval, Probate Listing

GET MORE INFORMATION
MBA, BROKER/REALTOR® | Lic# 01917845






