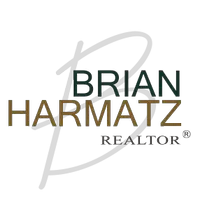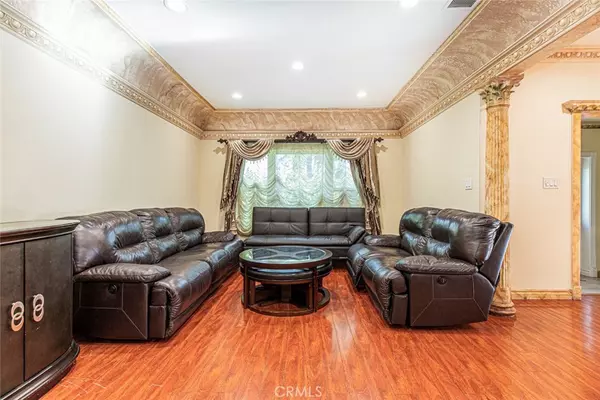
3 Beds
2 Baths
1,603 SqFt
3 Beds
2 Baths
1,603 SqFt
Key Details
Property Type Single Family Home
Sub Type Single Family Residence
Listing Status Active
Purchase Type For Sale
Square Footage 1,603 sqft
Price per Sqft $810
MLS Listing ID GD24224549
Bedrooms 3
Full Baths 2
Construction Status Updated/Remodeled
HOA Y/N No
Year Built 1925
Lot Size 5,140 Sqft
Property Description
Main House Features: The main residence showcases timeless Venetian paint with crown and base moldings, adding an elegant touch to the home's distinctive charm. High ceilings and custom pillars enhance the open, airy feel of the spacious living areas. A custom fireplace crafted from hand-cut natural stones serves as a beautiful focal point in the living room, complemented by recessed lighting throughout. The large dining area is perfect for hosting gatherings, while the recently remodeled kitchen boasts glossy cabinetry and modern finishes, making it a chef's delight. The bathroom has also been thoughtfully updated with stylish tile-work throughout.
Step outside to the covered outdoor patio—ideal for enjoying meals al fresco or entertaining friends. The 1-car garage features ample storage cabinets, while the long driveway provides additional parking. There's also plenty of street parking available for guests.
Permitted Guest House: The detached guest house, built in 2005, offers a private, self-contained living space with modern updates . Laminate flooring, dual-pane windows and recessed lighting create a bright and comfortable atmosphere. The insulated walls ensure a cozy environment year-round, and the private outdoor seating area offers the perfect place to relax and unwind. Whether for family, guests, or as a potential rental, this charming guest house is a perfect addition to the property.
Outdoor Living: Enjoy morning coffee or afternoon tea on the large front porch, where you can take in the tranquility of the neighborhood and share precious moments with friends and family.
An Unbeatable Opportunity: Located in the desirable Kenneth Village, this property offers convenience and charm in one of the most coveted areas of Glendale. With its spacious layout, modern updates, and the addition of a permitted guest house, this is an incredible opportunity you won't want to miss.
Don't wait—bring your ADU ideas and make this incredible single family property with a permitted guest house your next HOME
Location
State CA
County Los Angeles
Area 626 - Glendale-Northwest
Zoning GLR1YY
Rooms
Other Rooms Guest House Detached, Guest House
Main Level Bedrooms 3
Interior
Interior Features Separate/Formal Dining Room, High Ceilings, Recessed Lighting, Bedroom on Main Level
Heating Central
Cooling Central Air
Flooring Laminate
Fireplaces Type Gas
Fireplace Yes
Appliance Gas Range, Microwave
Laundry Outside
Exterior
Parking Features Driveway
Garage Spaces 1.0
Garage Description 1.0
Pool None
Community Features Biking
View Y/N Yes
View Neighborhood
Roof Type Tile
Accessibility Safe Emergency Egress from Home, Accessible Doors
Porch Covered
Attached Garage No
Total Parking Spaces 1
Private Pool No
Building
Lot Description 0-1 Unit/Acre
Dwelling Type House
Story 1
Entry Level One
Sewer Public Sewer
Water Public
Architectural Style Spanish
Level or Stories One
Additional Building Guest House Detached, Guest House
New Construction No
Construction Status Updated/Remodeled
Schools
School District Glendale Unified
Others
Senior Community No
Tax ID 5622030016
Acceptable Financing Cash, Cash to New Loan, Conventional
Listing Terms Cash, Cash to New Loan, Conventional
Special Listing Condition Standard

GET MORE INFORMATION

MBA, BROKER/REALTOR® | Lic# 01917845






