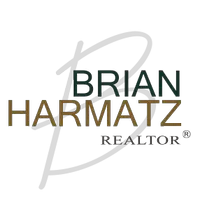
3 Beds
2 Baths
1,852 SqFt
3 Beds
2 Baths
1,852 SqFt
Key Details
Property Type Single Family Home
Sub Type Single Family Residence
Listing Status Active
Purchase Type For Rent
Square Footage 1,852 sqft
MLS Listing ID OC24226045
Bedrooms 3
Full Baths 1
Three Quarter Bath 1
HOA Y/N No
Year Built 1957
Lot Size 10,271 Sqft
Property Description
Beautifully maintained, mid-century home offering 1,852 square feet of stylish and comfortable living space on a peaceful street in a quiet neighborhood. Located near the upscale Smiley Heights area, this home is within close proximity to Smiley Elementary School and local hospitals, making it an ideal location for families and professionals alike.
**Interior Features:**
- Newly installed luxury vinyl plank flooring throughout.
- Expansive living room with a charming wood-burning fireplace, flowing seamlessly into a dining area perfect for entertaining.
- Generous den with a cozy wood-burning stone fireplace, perfect for movie nights or relaxation.
- Italian tile floors in the kitchen equipped with a newer gas oven and broiler.
- Updated master and secondary bathrooms with Italian tile flooring, and tiled walls in the shower and bathtub.
- Convenient in-home laundry area and ample closet space for storage.
- Central air conditioning and heating system, installed in September 2018.
**Outdoor Features:**
- Large backyard with mature trees adding a warm touch to the yard’s ambiance, including a lovely fig tree and space for a small herb garden.
- Backyard patio, ideal for BBQs and outdoor gatherings.
- Enclosed storage area within the garage for added convenience.
This home combines vintage charm with modern comforts, providing a warm, inviting space perfect for relaxed, quaint living.
•
Location
State CA
County San Bernardino
Area 268 - Redlands
Rooms
Main Level Bedrooms 3
Interior
Interior Features Breakfast Bar, All Bedrooms Down
Heating Central
Cooling Central Air
Flooring Tile, Vinyl
Fireplaces Type Family Room, Gas, Living Room
Inclusions A vintage commercial chef quality gas stove.
Furnishings Unfurnished
Fireplace Yes
Appliance Dishwasher, Gas Oven, Gas Range, Gas Water Heater
Laundry Common Area
Exterior
Parking Features Garage, Garage Door Opener
Garage Spaces 2.0
Garage Description 2.0
Pool None
Community Features Street Lights, Sidewalks
View Y/N No
View None
Roof Type Composition
Accessibility None
Porch Concrete, Open, Patio
Attached Garage Yes
Total Parking Spaces 2
Private Pool No
Building
Lot Description 0-1 Unit/Acre, Sprinklers In Rear, Sprinklers In Front, Sprinklers Timer
Dwelling Type House
Story 1
Entry Level One
Foundation Slab
Sewer Public Sewer
Water Public
Level or Stories One
New Construction No
Schools
School District Redlands Unified
Others
Pets Allowed Call
Senior Community No
Tax ID 0172363040000
Special Listing Condition Standard
Pets Allowed Call

GET MORE INFORMATION

MBA, BROKER/REALTOR® | Lic# 01917845






