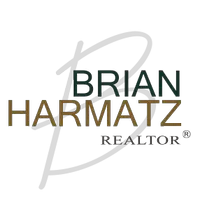
2 Beds
2 Baths
1,736 SqFt
2 Beds
2 Baths
1,736 SqFt
Key Details
Property Type Manufactured Home
Sub Type Manufactured On Land
Listing Status Active
Purchase Type For Sale
Square Footage 1,736 sqft
Price per Sqft $178
MLS Listing ID IG24208796
Bedrooms 2
Full Baths 2
Condo Fees $130
HOA Fees $130/mo
HOA Y/N Yes
Year Built 1977
Lot Size 5,227 Sqft
Property Description
The bright and airy floor plan includes a formal living room, dining area, and a cozy family room with a gas fireplace, custom hearth, and built-in bookcases. The spacious kitchen boasts a walk-in pantry, newer appliances, updated flooring, and a charming breakfast nook with a sliding door leading to the front porch.
The primary bedroom suite is oversized and inviting, featuring custom window treatments, stained glass accents, a cedar-lined walk-in closet, and a master bath with double sinks and a stained-glass window over the soaking tub.
For hobby enthusiasts, there's a large craft/sewing room/office and a separate workspace.
The backyard offers 2 large storage sheds.
Enjoy convenient access to the nearby golf course. The home has been updated with new flooring, a newer roof, and a newer air conditioner for added peace of mind. Also, each room stay extra cool with their own wall unit!
This stunning property is a must-see! Don't miss the opportunity to enjoy peaceful living in this vibrant 55+ community.
Location
State CA
County Riverside
Area 699 - Not Defined
Zoning R-T
Rooms
Main Level Bedrooms 2
Interior
Interior Features Beamed Ceilings, Breakfast Bar, Pantry, All Bedrooms Down, Bedroom on Main Level, Main Level Primary, Primary Suite, Walk-In Closet(s)
Heating Central
Cooling Central Air, Wall/Window Unit(s)
Flooring Laminate
Fireplaces Type Family Room, Gas
Fireplace Yes
Appliance Disposal, Gas Oven, Gas Range, Refrigerator
Laundry Washer Hookup, Gas Dryer Hookup, Inside
Exterior
Parking Features Attached Carport, Carport
Pool In Ground, Association
Community Features Golf
Amenities Available Billiard Room, Call for Rules, Clubhouse, Golf Course, Game Room, Meeting Room, Meeting/Banquet/Party Room, Outdoor Cooking Area, Other Courts, Barbecue, Picnic Area, Pool, Recreation Room, Spa/Hot Tub
View Y/N Yes
View Hills, Neighborhood
Private Pool No
Building
Lot Description 0-1 Unit/Acre, Front Yard
Dwelling Type Manufactured House
Story 1
Entry Level One
Sewer Public Sewer
Water Public
Level or Stories One
New Construction No
Schools
School District Romoland
Others
HOA Name Highland Palms
Senior Community Yes
Tax ID 459261008
Acceptable Financing Submit
Listing Terms Submit
Special Listing Condition Standard, Trust

GET MORE INFORMATION

MBA, BROKER/REALTOR® | Lic# 01917845






