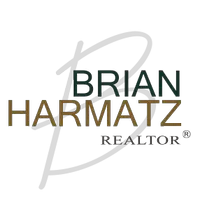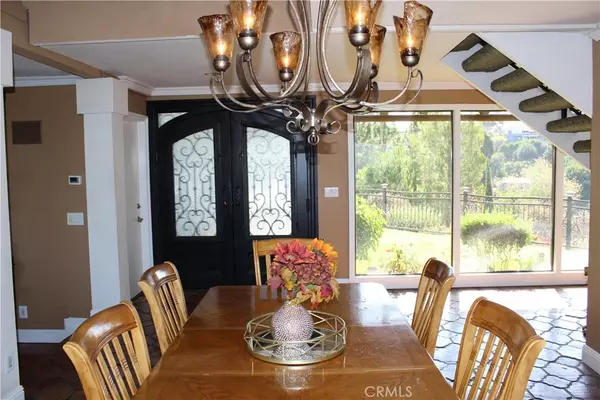4 Beds
3 Baths
3,077 SqFt
4 Beds
3 Baths
3,077 SqFt
Key Details
Property Type Single Family Home
Sub Type Single Family Residence
Listing Status Active
Purchase Type For Sale
Square Footage 3,077 sqft
Price per Sqft $583
MLS Listing ID DW24187635
Bedrooms 4
Full Baths 3
HOA Y/N No
Year Built 1976
Lot Size 0.532 Acres
Property Description
On the main level, the custom interior features crown molding throughout the home, an open living room with a fireplace that leads to the spacious dining room, an extra large family room with cathedral ceilings, a fireplace, and a wet bar makes this is both inviting for family life as well as entertaining. In the charming kitchen you will find a custom refrigerator, cooktop, dishwasher, granite counter tops and an island.
Other interior amenities include two separate central A/C and heating units, recess lighting in the family room, living room, kitchen and primary suite.
The primary suite offers a balcony view, a cozy fireplace and a walk-in closet. The primary bathroom features double-sinks, granite counter and jacuzzi tub.
This home features a sparkling pool, jacuzzi, and a lovely gazebo with a deck. The three-car garage has built-in cabinets, a utility sink and washer/dryer hook ups.
Do not miss this rare find!
Location
State CA
County Los Angeles
Area 670 - Whittier
Zoning WHR16000*
Rooms
Other Rooms Gazebo
Interior
Interior Features Wet Bar, Balcony, Crown Molding, Cathedral Ceiling(s), Separate/Formal Dining Room, Eat-in Kitchen, Granite Counters, High Ceilings, Recessed Lighting, Storage, Bar, All Bedrooms Up, Attic
Heating Central
Cooling Central Air, Attic Fan
Flooring Tile
Fireplaces Type Family Room, Gas, Living Room, Primary Bedroom
Fireplace Yes
Appliance Built-In Range, Dishwasher, Disposal, Gas Oven, Gas Range, Gas Water Heater, Microwave, Refrigerator, Water Heater
Laundry In Garage
Exterior
Exterior Feature Rain Gutters
Parking Features Door-Multi, Driveway, Garage, On Street
Garage Spaces 3.0
Garage Description 3.0
Fence Chain Link, Wood, Wrought Iron
Pool Gas Heat, Heated, In Ground, Private
Community Features Curbs, Street Lights
Utilities Available Electricity Connected, Natural Gas Connected, Phone Connected, Sewer Connected, Water Connected
View Y/N Yes
View City Lights, Hills, Trees/Woods
Roof Type Tile
Porch Front Porch
Attached Garage Yes
Total Parking Spaces 3
Private Pool Yes
Building
Lot Description Sprinklers In Rear, Sprinklers In Front, Lawn, Landscaped, Sprinklers Timer, Yard
Dwelling Type House
Faces East
Story 2
Entry Level Two
Foundation Slab
Sewer Public Sewer
Water Private
Level or Stories Two
Additional Building Gazebo
New Construction No
Schools
High Schools Whittier
School District Whittier Union High
Others
Senior Community No
Tax ID 8138012025
Security Features Carbon Monoxide Detector(s),Smoke Detector(s)
Acceptable Financing Cash, Cash to New Loan, Conventional
Listing Terms Cash, Cash to New Loan, Conventional
Special Listing Condition Standard

GET MORE INFORMATION
MBA, BROKER/REALTOR® | Lic# 01917845






