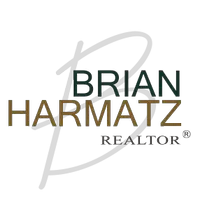
6 Beds
5 Baths
5,585 SqFt
6 Beds
5 Baths
5,585 SqFt
Key Details
Property Type Single Family Home
Sub Type Single Family Residence
Listing Status Active
Purchase Type For Sale
Square Footage 5,585 sqft
Price per Sqft $231
Subdivision Arrowhead Woods (Awhw)
MLS Listing ID RW24172240
Bedrooms 6
Full Baths 5
Construction Status Updated/Remodeled
HOA Y/N No
Year Built 1975
Lot Size 0.262 Acres
Property Description
In addition, three spacious suites are dispersed to create immense privacy in any that you choose. The lower level feels like a completely separate enclave with a large additional living space, currently utilized as a gym and art studio, and oversized laundry/utility room.
The sixth bed/fifth bath is located in the fully equipped 1,000+ square foot and income producing detached guest unit. With access from the main house through a covered passage or via outside, this unit can be used separately or in conjunction with the primary residence and also has its' own parking. In addition, enjoy 900+ unaccounted for square feet in the unique sunroom.
An attached three car garage adjacent to a covered car port plus two near level driveways satisfies all parking needs. A whole house generator, multiple heating and cooling systems and a maintained road create easy living during all four seasons. A quiet yet convenient location is the detail that completes this perfect package! Sold furnished and with lake rights! Please inquire about rental income and for a list of upgrades!
Location
State CA
County San Bernardino
Area 287A - Arrowhead Woods
Zoning LA/RS-14M
Rooms
Other Rooms Guest House
Main Level Bedrooms 2
Interior
Interior Features Beamed Ceilings, Cathedral Ceiling(s), Eat-in Kitchen, High Ceilings, In-Law Floorplan, Living Room Deck Attached, Storage, Atrium, Bedroom on Main Level, Multiple Primary Suites, Primary Suite, Utility Room, Walk-In Closet(s)
Heating Central
Cooling Central Air
Flooring Wood
Fireplaces Type Living Room, Primary Bedroom
Fireplace Yes
Appliance Dishwasher, Electric Cooktop, Electric Oven, Microwave, Refrigerator, Range Hood, Water Heater
Laundry Laundry Room
Exterior
Parking Features Attached Carport, Concrete, Driveway, Garage
Garage Spaces 3.0
Carport Spaces 3
Garage Description 3.0
Pool None
Community Features Biking, Dog Park, Fishing, Golf, Hiking, Lake, Mountainous, Near National Forest, Park, Water Sports
Utilities Available Electricity Connected, Natural Gas Connected, Sewer Connected, Water Connected
View Y/N Yes
View Trees/Woods
Roof Type Composition
Porch Deck
Attached Garage Yes
Total Parking Spaces 9
Private Pool No
Building
Lot Description 0-1 Unit/Acre, Garden
Dwelling Type House
Story 3
Entry Level Two
Sewer Public Sewer
Water Public
Architectural Style Mid-Century Modern
Level or Stories Two
Additional Building Guest House
New Construction No
Construction Status Updated/Remodeled
Schools
School District Rim Of The World
Others
Senior Community No
Tax ID 0334252120000
Acceptable Financing Submit
Listing Terms Submit
Special Listing Condition Standard

GET MORE INFORMATION

MBA, BROKER/REALTOR® | Lic# 01917845






