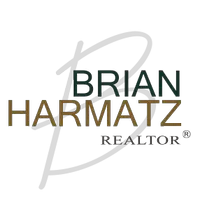
3 Beds
4 Baths
2,924 SqFt
3 Beds
4 Baths
2,924 SqFt
Key Details
Property Type Single Family Home
Sub Type Single Family Residence
Listing Status Active
Purchase Type For Sale
Square Footage 2,924 sqft
Price per Sqft $579
Subdivision Rancho La Quinta Cc (31352)
MLS Listing ID OC24111158
Bedrooms 3
Full Baths 3
Condo Fees $1,164
HOA Fees $1,164/mo
HOA Y/N Yes
Year Built 2003
Lot Size 9,147 Sqft
Lot Dimensions Assessor
Property Description
Location
State CA
County Riverside
Area 313 - La Quinta South Of Hwy 111
Rooms
Other Rooms Guest House Detached, Storage
Main Level Bedrooms 3
Interior
Interior Features Breakfast Bar, Built-in Features, Breakfast Area, Ceiling Fan(s), Separate/Formal Dining Room, Granite Counters, High Ceilings, Open Floorplan, Pantry, Recessed Lighting, Storage, All Bedrooms Down, Bedroom on Main Level, Main Level Primary, Walk-In Closet(s)
Heating Central, Forced Air, Fireplace(s)
Cooling Central Air, Dual
Flooring Carpet, Tile
Fireplaces Type Family Room, Gas Starter, Great Room, Kitchen, Outside
Fireplace Yes
Appliance 6 Burner Stove, Barbecue, Convection Oven, Double Oven, Dishwasher, Electric Oven, Freezer, Disposal, Gas Range, Ice Maker, Microwave, Refrigerator, Range Hood, Self Cleaning Oven, Vented Exhaust Fan, Water To Refrigerator
Laundry Washer Hookup, Electric Dryer Hookup, Inside, Laundry Room
Exterior
Exterior Feature Awning(s), Lighting, Fire Pit
Parking Features Direct Access, Door-Single, Driveway, Garage Faces Front, Garage, On Site, Off Street, Paved, Private, Side By Side
Garage Spaces 2.0
Garage Description 2.0
Pool Heated, Lap, Pebble, Private, Salt Water, Waterfall, Association
Community Features Biking, Curbs, Golf, Hiking, Street Lights, Sidewalks, Gated
Utilities Available Cable Connected, Electricity Connected, Natural Gas Connected, Phone Connected, Sewer Connected, Underground Utilities, Water Connected
Amenities Available Bocce Court, Clubhouse, Controlled Access, Fitness Center, Maintenance Grounds, Meeting Room, Management, Meeting/Banquet/Party Room, Maintenance Front Yard, Other Courts, Pickleball, Pool, Pet Restrictions, Recreation Room, Guard, Spa/Hot Tub, Security, Tennis Court(s), Trash
Waterfront Description Lake
View Y/N Yes
View Desert, Golf Course, Lake, Mountain(s), Neighborhood, Panoramic, Pool, Trees/Woods
Roof Type Tile
Accessibility Parking
Porch Open, Patio
Attached Garage Yes
Total Parking Spaces 4
Private Pool Yes
Building
Lot Description 0-1 Unit/Acre, Desert Back, Desert Front, Drip Irrigation/Bubblers, Front Yard, Sprinklers In Rear, Sprinklers In Front, Lawn, Level, On Golf Course, Street Level
Dwelling Type House
Story 1
Entry Level One
Foundation Slab
Sewer Public Sewer
Water Public
Architectural Style Mediterranean
Level or Stories One
Additional Building Guest House Detached, Storage
New Construction No
Schools
School District Desert Sands Unified
Others
HOA Name Rancho La Quinta
Senior Community No
Tax ID 602250015
Security Features Closed Circuit Camera(s),Carbon Monoxide Detector(s),Gated with Guard,Gated Community,Gated with Attendant,24 Hour Security,Smoke Detector(s)
Acceptable Financing Cash, Cash to New Loan, Conventional, Contract, 1031 Exchange
Listing Terms Cash, Cash to New Loan, Conventional, Contract, 1031 Exchange
Special Listing Condition Standard

GET MORE INFORMATION

MBA, BROKER/REALTOR® | Lic# 01917845






