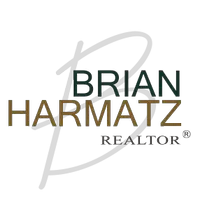4 Beds
3 Baths
5,011 SqFt
4 Beds
3 Baths
5,011 SqFt
Key Details
Property Type Single Family Home
Sub Type Single Family Residence
Listing Status Active Under Contract
Purchase Type For Sale
Square Footage 5,011 sqft
Price per Sqft $188
MLS Listing ID EV24037840
Bedrooms 4
Full Baths 3
Condo Fees $80
Construction Status Turnkey
HOA Fees $80/mo
HOA Y/N Yes
Year Built 1986
Lot Size 0.698 Acres
Property Description
The main house offers upscale enhancement with 3,973 sqft, featuring beautifully hand-selected redwood ceilings, Pella windows throughout and 16' custom oak bar that's perfect for entertaining. It has a spacious game room, a cozy family room, an inviting living room, and four fireplaces that contribute to a warm and welcoming atmosphere that's perfect for entertaining. The dream kitchen is equipped with large kitchen island, Kitchen-Aid appliances, wine fridge and large dining space. The upper level of the home is dedicated to the primary suite which includes balcony with views of the mountains and running creek, an office or flexible space and a tranquil sitting room with fireplace .
The 2 bedroom 1 bath ADU has recently undergone renovations and comes fully furnished with central heat/air and a wood-burning stove. It also includes a 2-car garage and ample parking spaces with approx 1038 sq.ft.
On a flat 0.70-acre lot, surrounded by an abundance of mature trees, this property offers a composite decking area where you can relax and enjoy magnificent mountain views while listening to the soothing sounds of the creek. RV parking is available, and the low HOA dues of $80.00 cover the water for both homes.
This property provides the ultimate mountain living experience with the added convenience of nearby city amenities.
Location
State CA
County San Bernardino
Area 284 - Mentone
Rooms
Other Rooms Guest House Detached, Two On A Lot
Interior
Interior Features Beamed Ceilings, Wet Bar, Built-in Features, Balcony, Chair Rail, Ceiling Fan(s), Crown Molding, Eat-in Kitchen, Granite Counters, High Ceilings, In-Law Floorplan, Partially Furnished, Paneling/Wainscoting, Recessed Lighting, All Bedrooms Up, Dressing Area, Instant Hot Water, Primary Suite, Walk-In Pantry, Walk-In Closet(s)
Heating Central
Cooling Central Air
Flooring Carpet, Tile, Wood
Fireplaces Type Family Room, Guest Accommodations, Kitchen, Living Room, Primary Bedroom, Propane, Wood Burning
Inclusions Furniture in guest house, pool table in main house. Outdoor furniture is negotiable.
Fireplace Yes
Appliance 6 Burner Stove, Convection Oven, Double Oven, Dishwasher, Free-Standing Range, Microwave, Propane Range, Refrigerator, Range Hood, Water To Refrigerator
Laundry Washer Hookup, Inside, Laundry Room, Propane Dryer Hookup
Exterior
Exterior Feature Fire Pit
Parking Features Door-Multi, Driveway Level, Garage, Gravel, RV Access/Parking
Garage Spaces 2.0
Garage Description 2.0
Fence Partial, Wood, Wrought Iron
Pool None
Community Features Hiking, Mountainous, Rural
Utilities Available Electricity Connected, Natural Gas Not Available, Propane, Phone Connected, Sewer Not Available, Water Connected
Amenities Available Meeting Room, Water
Waterfront Description Creek,Stream
View Y/N Yes
View Hills, Mountain(s), Panoramic, Creek/Stream, Trees/Woods, Water
Roof Type Composition
Porch Concrete, Deck, Front Porch
Attached Garage Yes
Total Parking Spaces 8
Private Pool No
Building
Lot Description Back Yard, Cul-De-Sac, Front Yard, Gentle Sloping, Sprinklers Timer, Trees
Dwelling Type House
Story 2
Entry Level Two
Foundation Slab
Sewer Septic Tank
Water Private
Architectural Style Custom
Level or Stories Two
Additional Building Guest House Detached, Two On A Lot
New Construction No
Construction Status Turnkey
Schools
High Schools Yucaipa
School District Yucaipa/Calimesa Unified
Others
HOA Name Mill Creek
Senior Community No
Tax ID 0320281130000
Security Features Carbon Monoxide Detector(s),Smoke Detector(s)
Acceptable Financing Submit
Listing Terms Submit
Special Listing Condition Standard, Trust

GET MORE INFORMATION
MBA, BROKER/REALTOR® | Lic# 01917845






