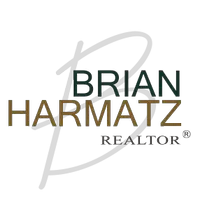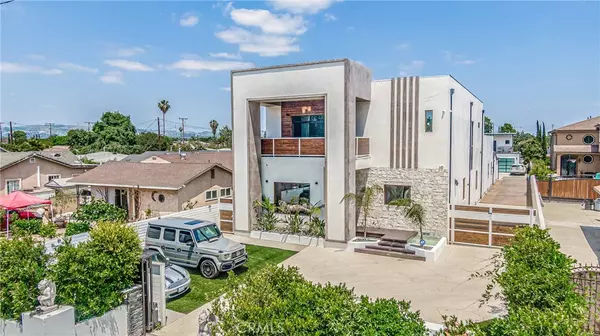7 Beds
7 Baths
6,164 SqFt
7 Beds
7 Baths
6,164 SqFt
Key Details
Property Type Multi-Family
Sub Type Duplex
Listing Status Pending
Purchase Type For Sale
Square Footage 6,164 sqft
Price per Sqft $324
MLS Listing ID DW24106994
Bedrooms 7
Full Baths 7
Construction Status Turnkey
HOA Y/N No
Year Built 2023
Lot Size 0.343 Acres
Property Description
Inside, the glass staircase adds a modern touch, leading to the upper level where you'll find the luxurious primary suite, featuring a massive walk-in closet, a spacious bedroom, and access to balcony areas that offer stunning views of the nearly 15,000 sq ft lot. Downstairs, additional bedrooms, an office,family/game room, and a very large laundry room provide ample space for every need. Recent upgrades, including a new electrical system and energy-efficient windows, ensure modern comfort and efficiency. Front house can easily be divided into jr. ADU.
The rear home adds an additional 1,200 sq ft of living space, perfect for guests, extended family, or as an Airbnb rental. With a newer kitchen, 2 spacious bedrooms, and ample privacy, this additional dwelling offers endless possibilities. You have plenty of parking to make life easier and convenient. This Property will easily fit multi-generational families. Conveniently located just 25 minutes from Disneyland and 30 minutes from Downtown Los Angeles, this property feels like a secluded tropical oasis despite its proximity to urban attractions. Meticulously crafted by a high-end contractor, this property offers a unique blend of luxury, comfort, and versatility. Fully furnished and ready to welcome you. Experience the best of Whittier living in this unparalleled tropical retreat. Schedule a viewing & step into a world of elegance and serenity. Welcome to Tulum in LA.
Location
State CA
County Los Angeles
Area 699 - Not Defined
Zoning LCA15000*
Rooms
Other Rooms Cabana
Main Level Bedrooms 4
Interior
Interior Features Wet Bar, Block Walls, Cathedral Ceiling(s), High Ceilings, Living Room Deck Attached, Open Floorplan, Quartz Counters, Recessed Lighting, Wired for Sound, Bedroom on Main Level, Primary Suite
Heating Central
Cooling Central Air
Flooring Carpet, Tile
Fireplaces Type Electric, Family Room, Gas
Inclusions All furniture will be included in the sale
Fireplace Yes
Appliance Dishwasher, Gas Oven, Refrigerator, Tankless Water Heater, Water To Refrigerator
Laundry Inside, Laundry Room
Exterior
Exterior Feature Awning(s), Barbecue, Koi Pond, Fire Pit
Parking Features Driveway, Garage Faces Front, Guest
Garage Spaces 2.0
Garage Description 2.0
Fence Block
Pool In Ground, Private
Community Features Curbs, Storm Drain(s), Street Lights, Sidewalks
View Y/N Yes
View Courtyard
Porch Rear Porch, Deck, Patio, Rooftop
Attached Garage No
Total Parking Spaces 12
Private Pool Yes
Building
Lot Description 0-1 Unit/Acre, Irregular Lot
Dwelling Type Duplex
Story 1
Entry Level One
Sewer Public Sewer
Water Public
Architectural Style Modern
Level or Stories One
Additional Building Cabana
New Construction No
Construction Status Turnkey
Schools
School District Whittier Union High
Others
Senior Community No
Tax ID 8026024037
Security Features Carbon Monoxide Detector(s),Security Gate
Acceptable Financing Cash, Conventional, VA Loan
Listing Terms Cash, Conventional, VA Loan
Special Listing Condition Standard

GET MORE INFORMATION
MBA, BROKER/REALTOR® | Lic# 01917845






